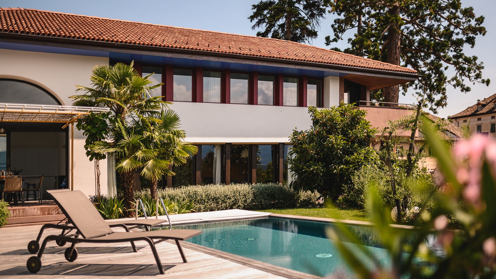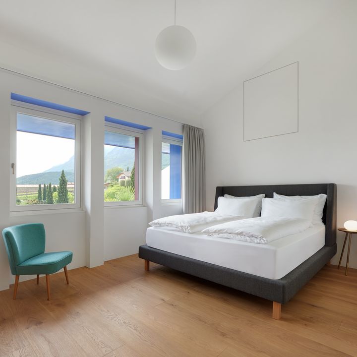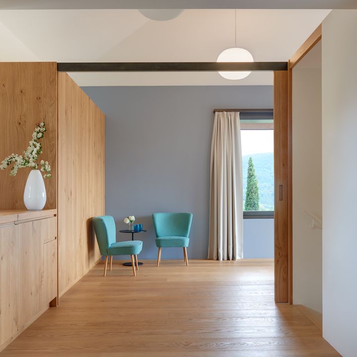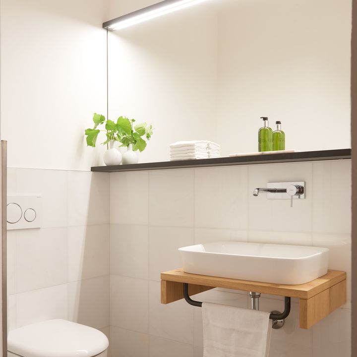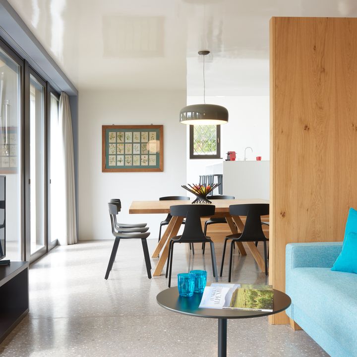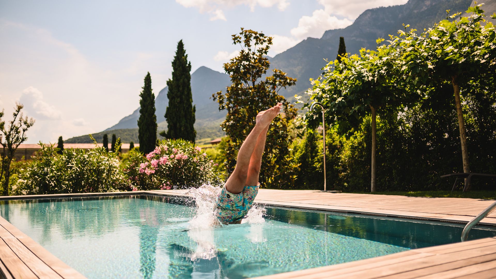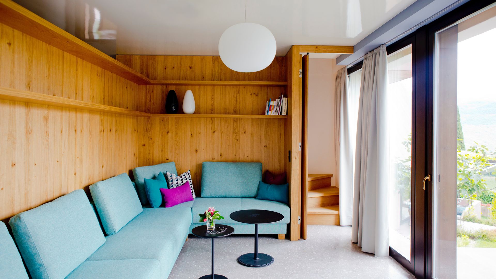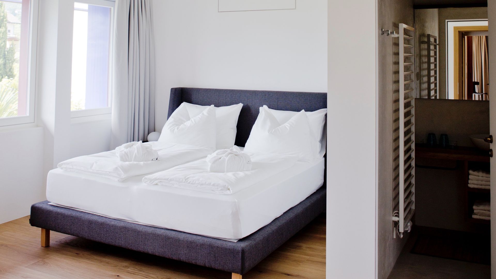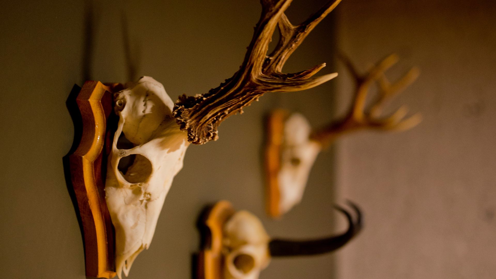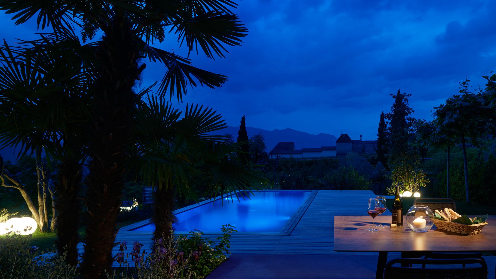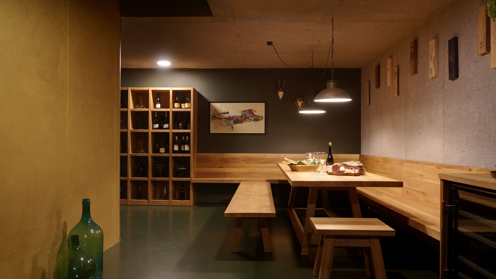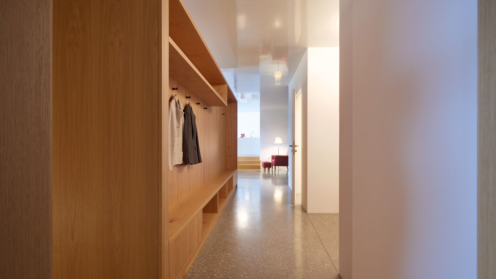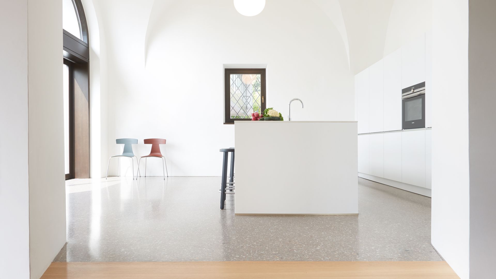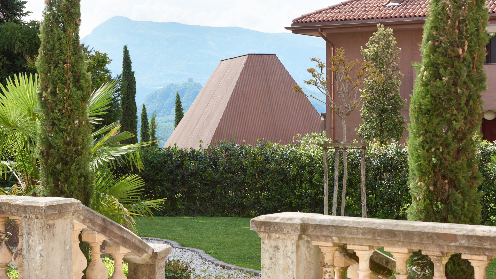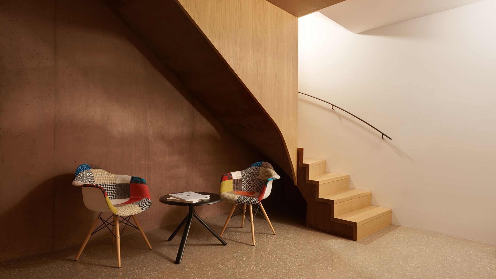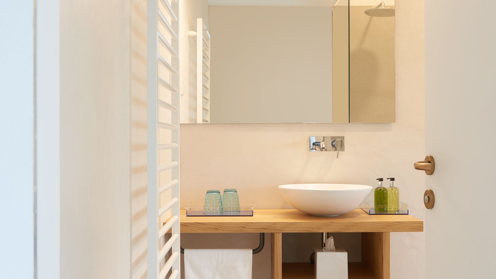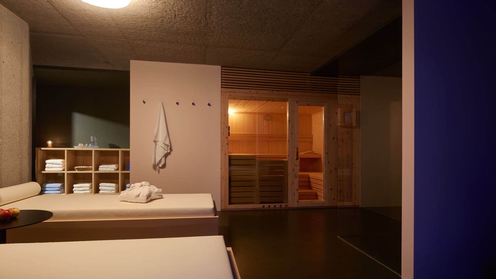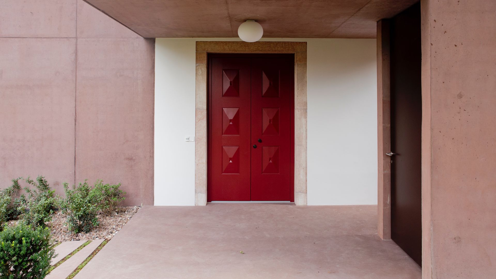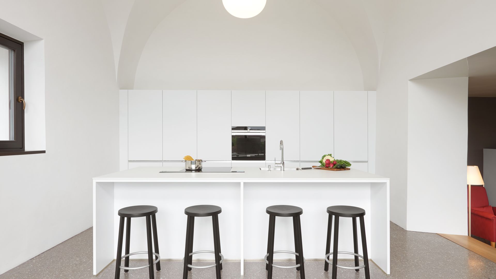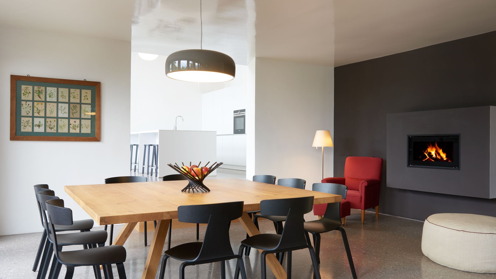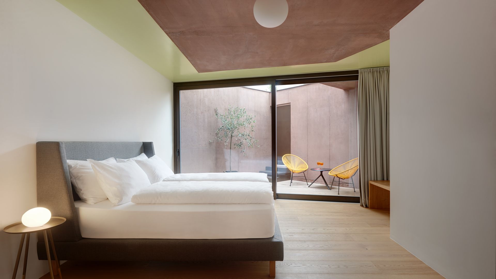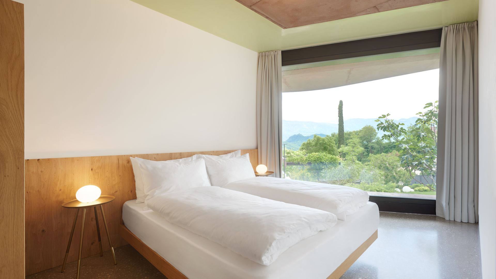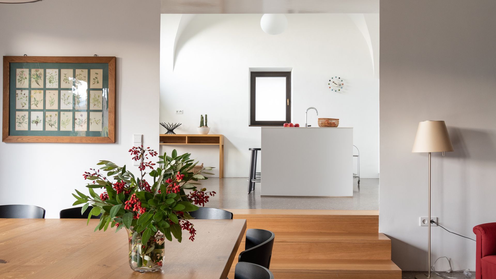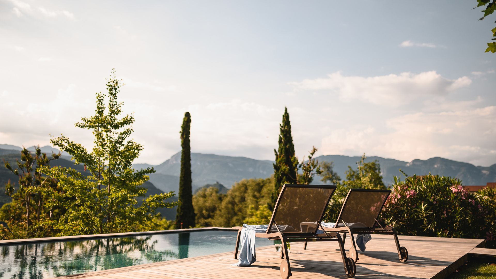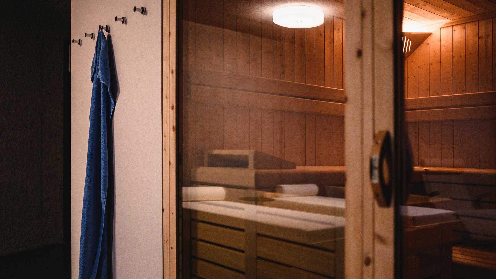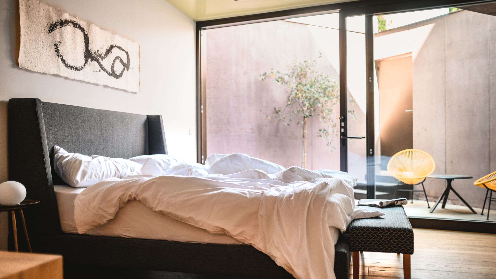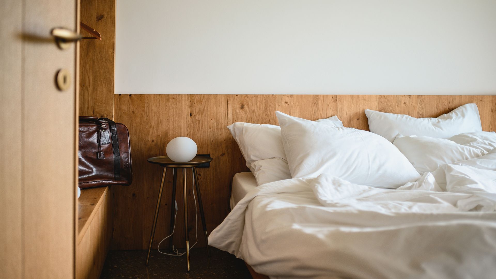Villa Baronessa offers space for up to 10 people on a living area of approx. 300 m2.
The villa combines high-quality design with local materials and traditional craftsmanship.
First floor
The heart of the newly renovated villa is the spacious dining and living area. It is flooded with sunlight and has a large sofa area, a dining table and an open fireplace. The open kitchen leads directly onto the terrace, which is covered by a pergola designed by artist Manfred Mayr. Here you can enjoy breakfast in the sun, lunch in the shade and dinner at sunset. A bedroom with en-suite bathroom and a guest WC are also located on this floor.
Second floor
There are two further double bedrooms, two en-suite bathrooms and a living room with sofa bed. A sunny south-facing balcony and a wonderfully cool north-facing balcony invite you to linger.
Ground floor
There is another bedroom with its own bathroom and patio.
Garden & Pool
The highlight of the outdoor area is the infinity pool filled with chlorine-free brine water. This can be heated from Easter to the end of October if required. In the Mediterranean garden, you can relax on sun loungers with a wonderful view of the vineyards and Dolomites. The herb garden brings fragrance and spice to the kitchen.
Sauna & Wine Cellar
Relax in the sauna (Finnish/organic sauna) and then enjoy a glass of fine wine in our own wine cellar next door. On request, we also offer a tasting of typical South Tyrolean wines with the host.
Facilities
All the comforts of modern living are available, including WLAN, air conditioning, washer-dryer, dishwasher, induction stove, flat-screen TV, fireplace, outdoor barbecue, table tennis table, table soccer, sauna towels, bath towels, bathrobes, etc.
There are 3 parking spaces in our own underground garage and a charging station for electric cars (for a fee).
